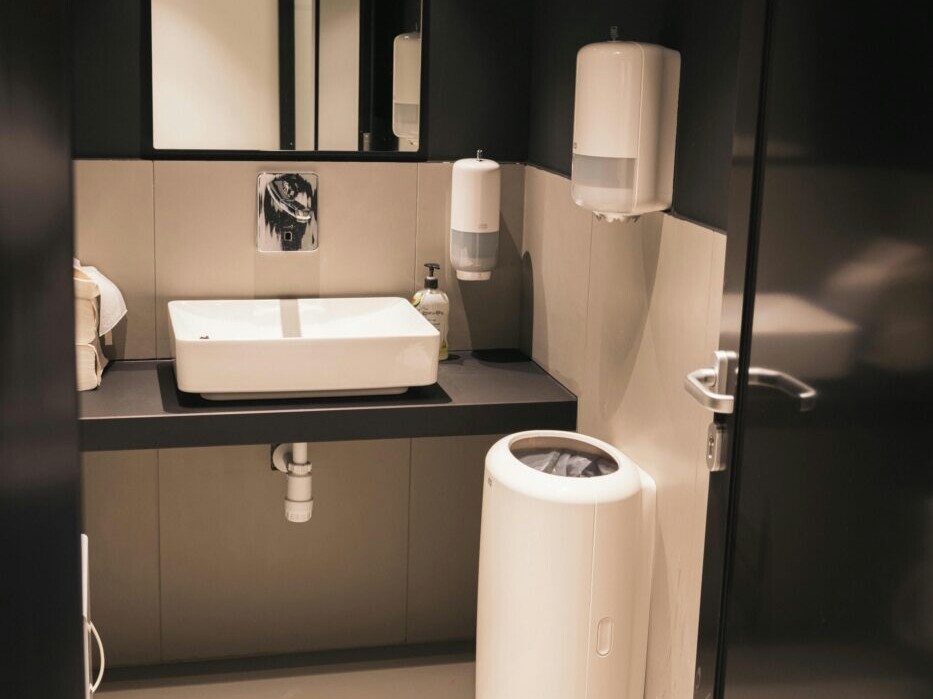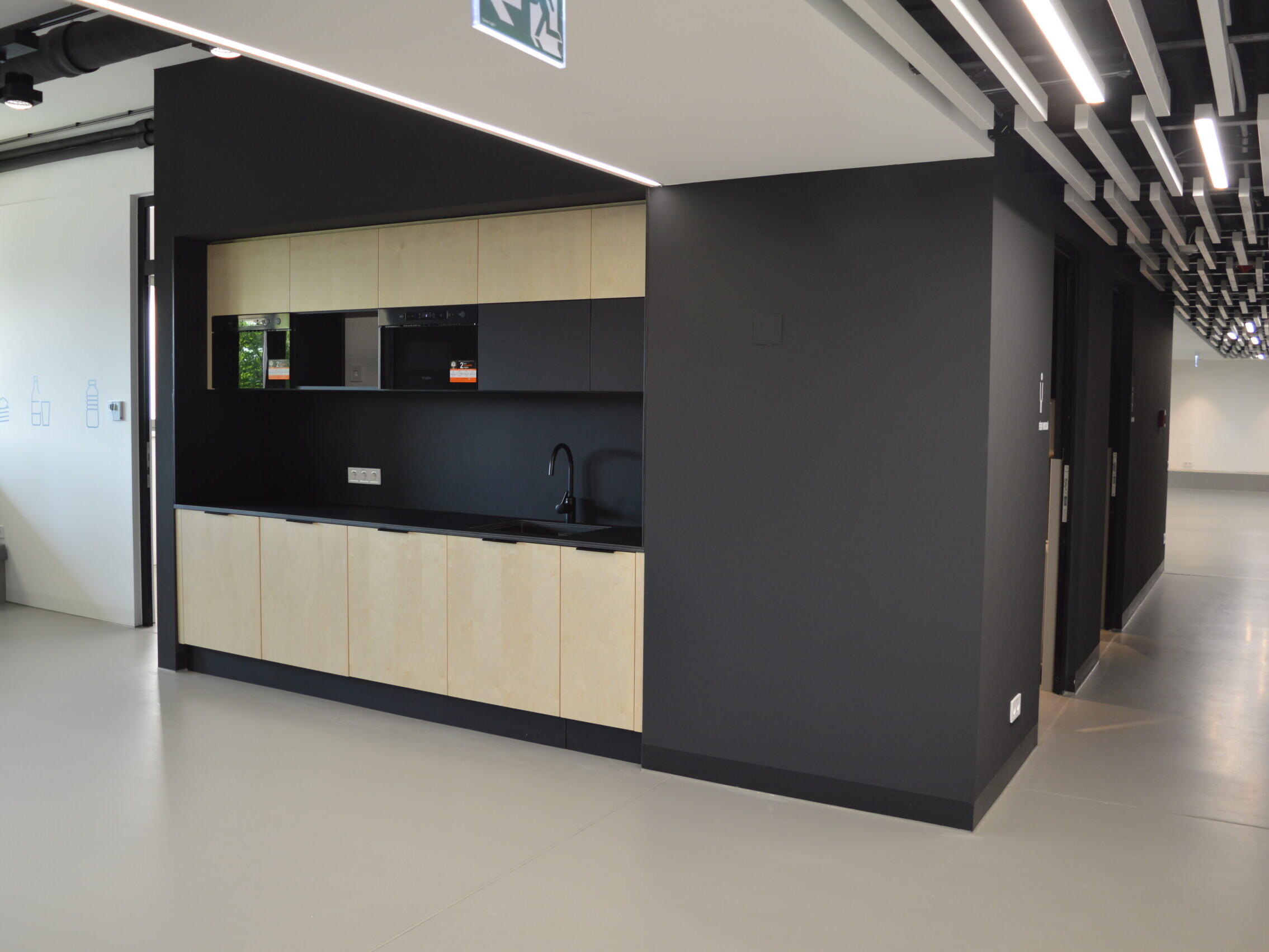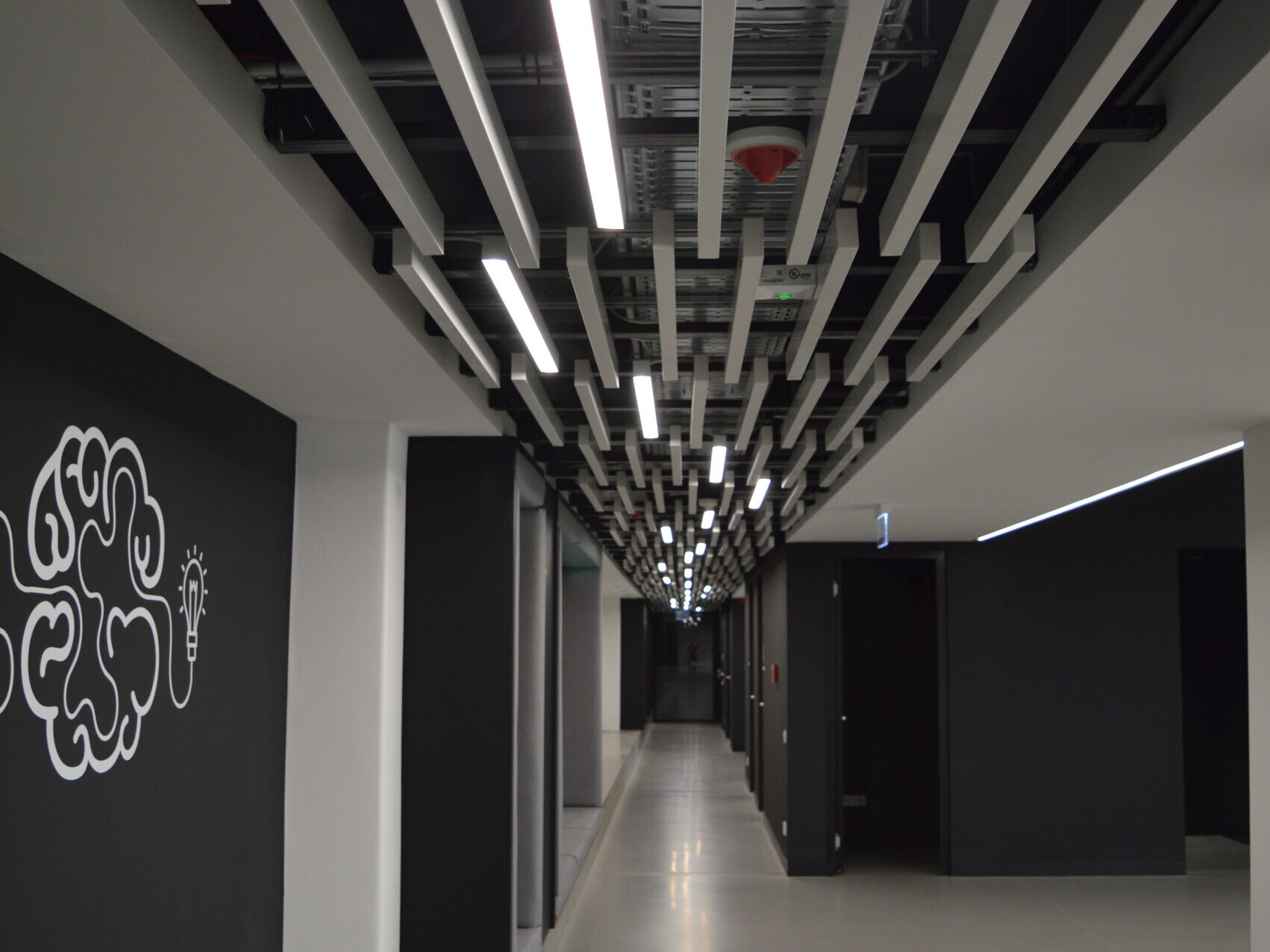General contractor:
VivaPalazzo Zrt.
Chief engineer for construction:
Gábor Kis-Simon Deputy CEO
PTE MIK ÉMI interior design
The PTE Faculty of Engineering and Informatics 7624 Pécs, Boszorkány út 2. under site “A” building
in the basement of the former ÉMI, the space owned and used by the former PTE MIK
became the property of. The intervention involved interior alterations and conservation. The building services and electrical wiring within the space have been replaced, with the exception of
except for elements passing through the premises (heating pipes and water pipes). To the east wing
equipment installed for the concrete laboratory function was not sufficient in itself
can accommodate. To support the planned crane runway and the load frame, a slab base or
point bases were made. A new foundation was also constructed to support the sound-absorbing limestone wall separating the concrete laboratory and the office spaces of the west wing, completing the area between the previous point foundations. The surface of the pavement is a homogeneous, pseudo-concrete-like, one-component, fine-textured cementitious paste with a cloudy effect finish, light grey in colour, with a matt finish, which is non-slip in wet areas. Finally, three users have moved into the space: the office area is used by Bosch’s satellite location and the BIM Skill working group of PTE MIK, while the laboratory zone is used by the 3d concrete testing laboratory of PTE MIK.
Main quantities:
- 262m2 dry construction
- 704m2 of industrial flooring
- 1234m2 screeding
- 2265m2 surface formation



