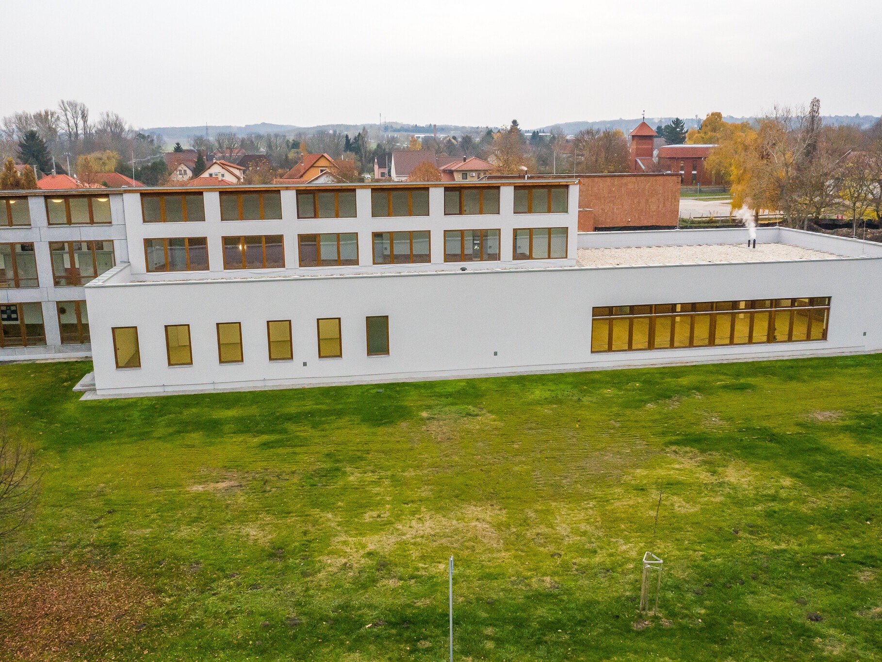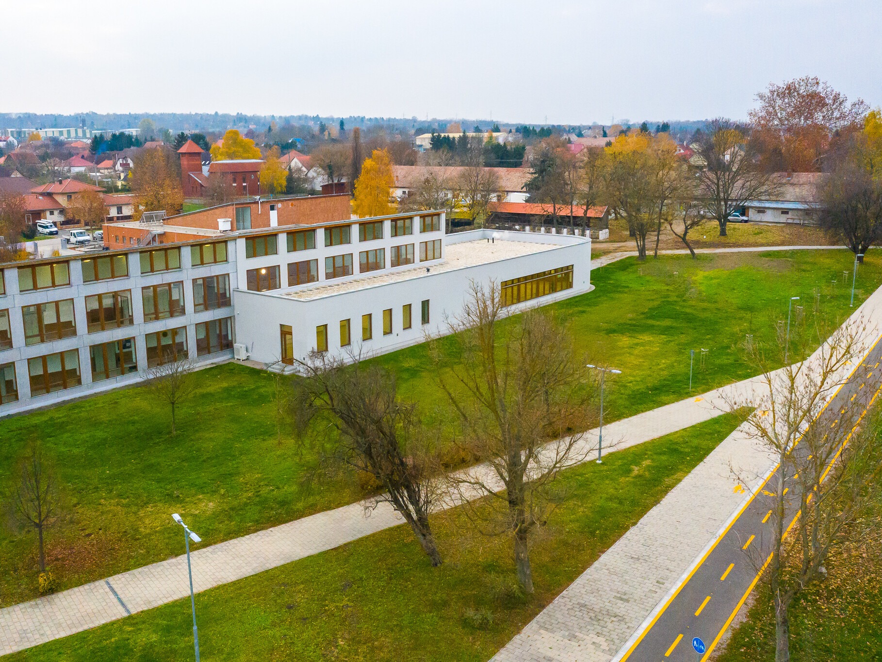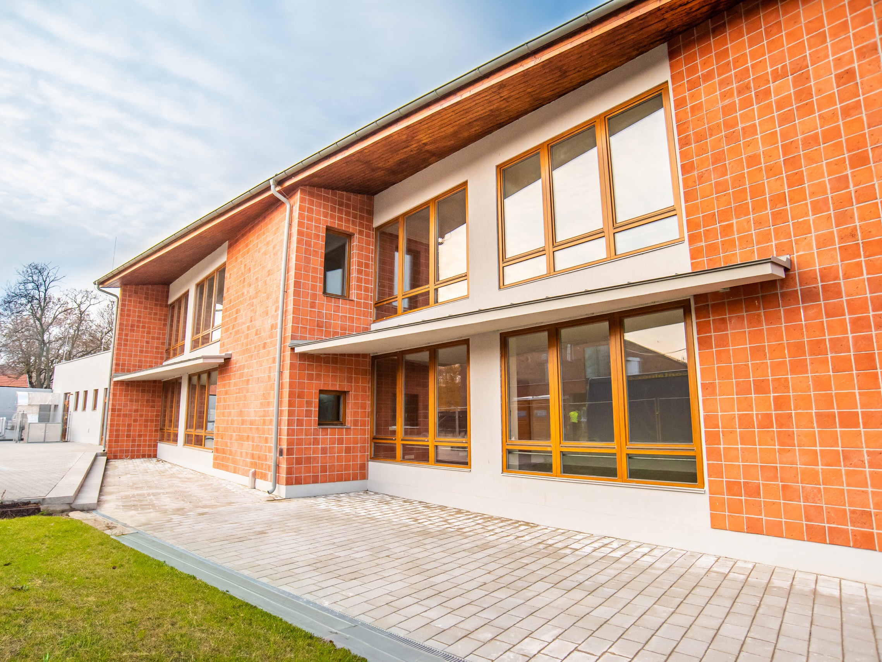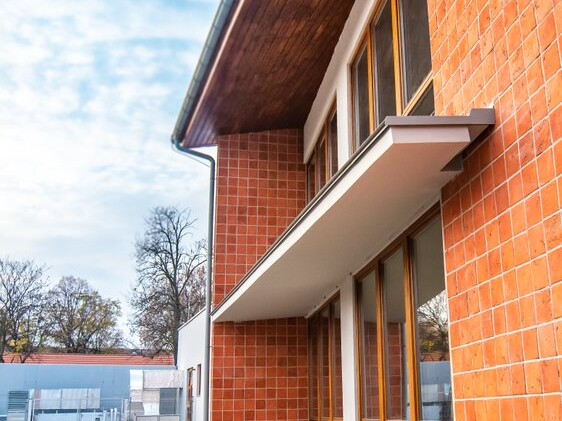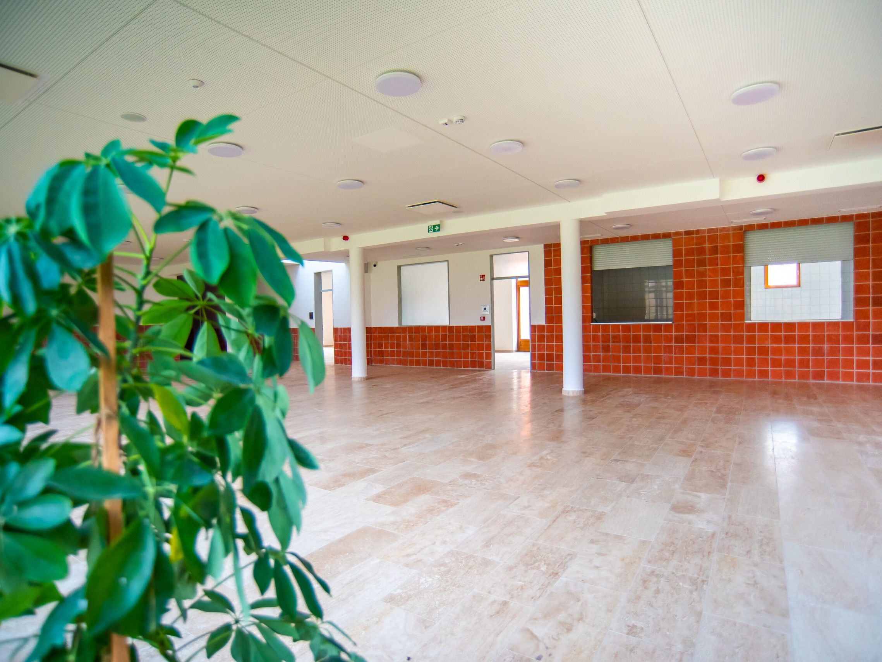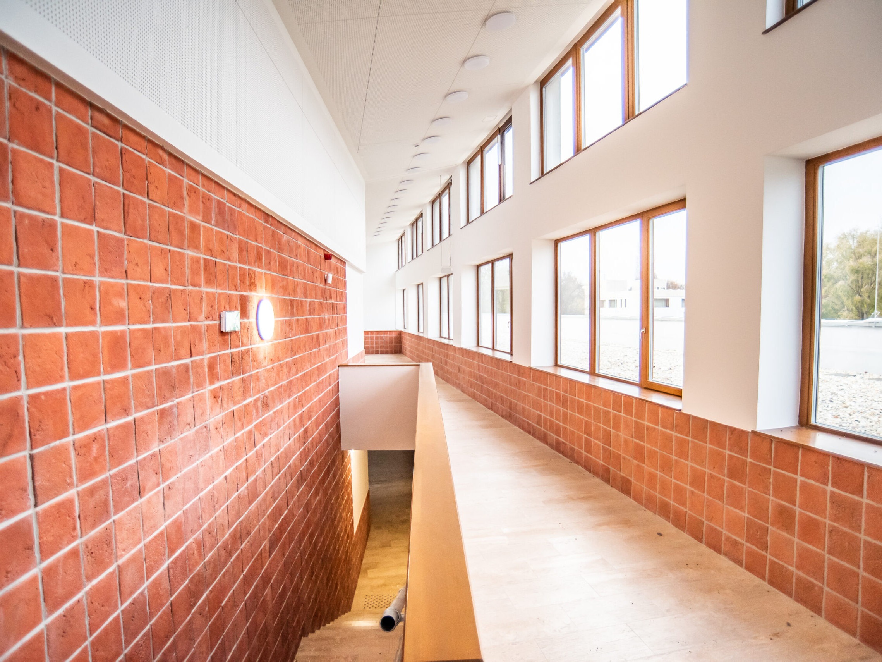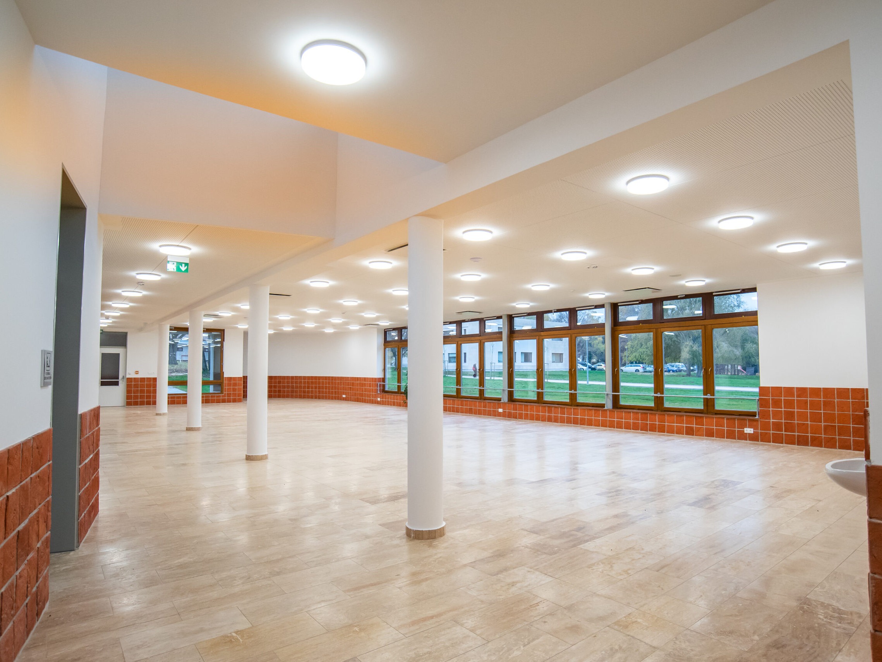General contractor:
VivaPalazzo Zrt.
Chief engineer for construction:
Gábor Kis-Simon Deputy CEO
Project:
EFOP-4.1.2-17-2017-00022
As a result of the initiative to create a supportive environment for education, the project was implemented. During the expansion, two modern classrooms have been created, which also have a classroom. In addition, 4 foreign language laboratories have been created, as well as a separate classroom, a teachers’ room with a kitchenette and a filing room. New children’s and teachers’ toilets, a canteen with a capacity of 80 people, a warming kitchen and a canteen for 12 pupils. In addition, there is a maintenance workshop, boiler room and storage room, as well as a staircase connecting the two levels.
The extension is connected to the classroom wing to the west. As part of the refurbishment, the schoolyard, the service yard, the tanker and the sports courtyard were also renovated. In addition to this, a significant amount of green space has been created, including grassing and paving.
Following the completion of the construction, our company also surprised the pupils of Pelleerd with a brand new foosball table.
A total net area of 5,424.94 m2 was involved in the above extension and renovation works, of which: a total of 885.3 m2 was constructed as new construction; a total of 1,471.1 m2 was involved in renovation works; and a total of 3,068.54 m2 was involved in the improvement and renovation of the schoolyard.
Total net floor area of the building after construction: 4201,7 m2.
