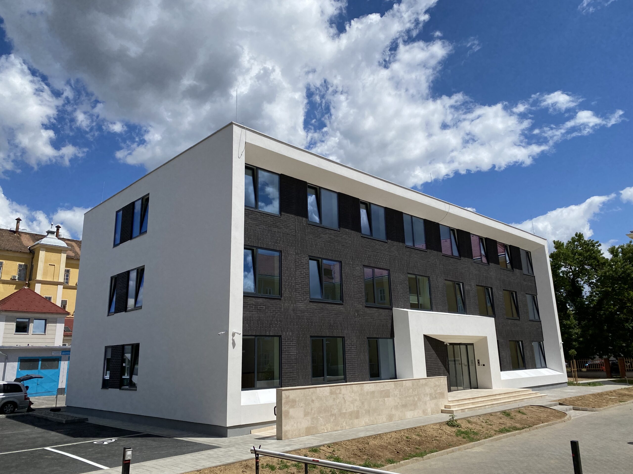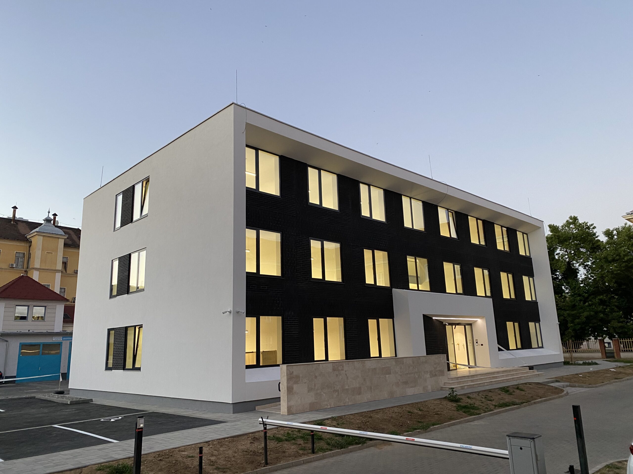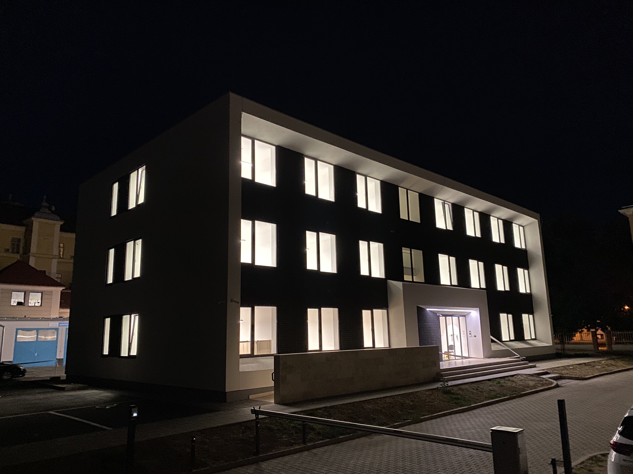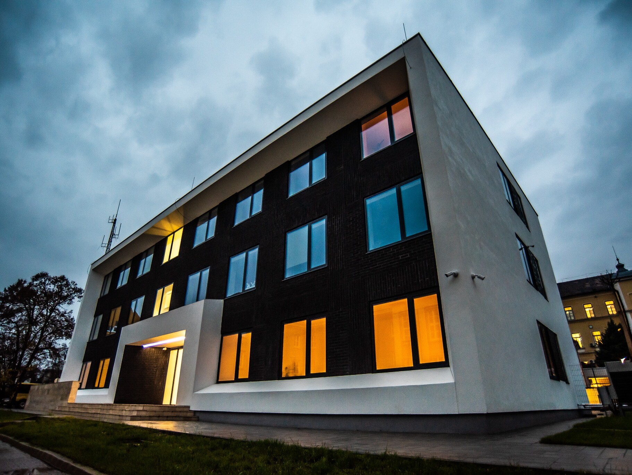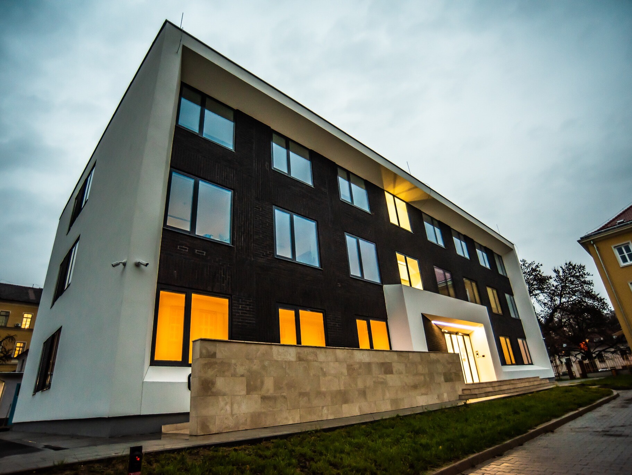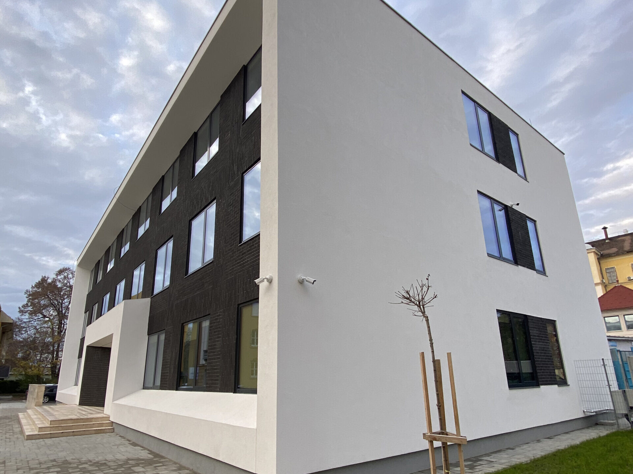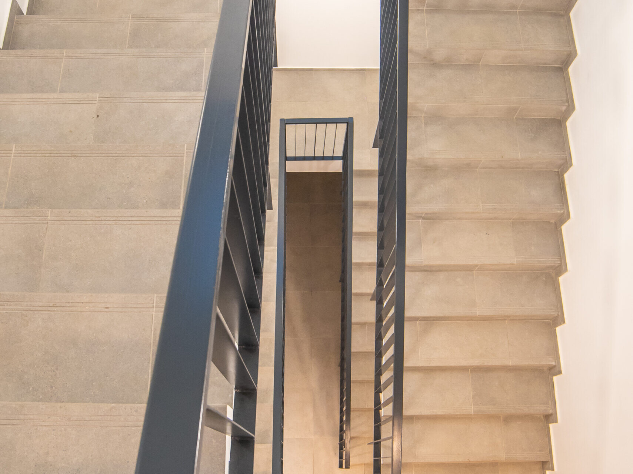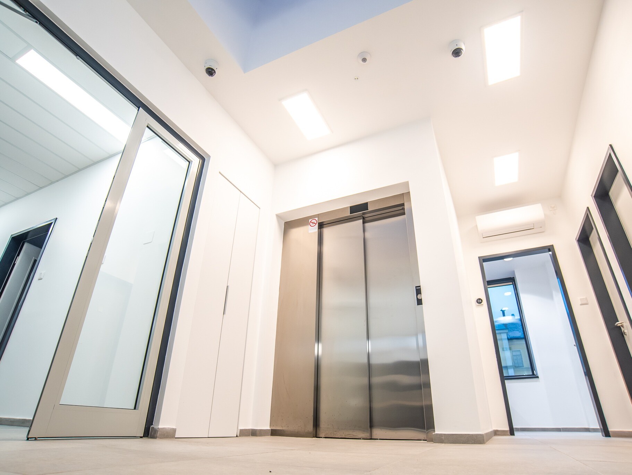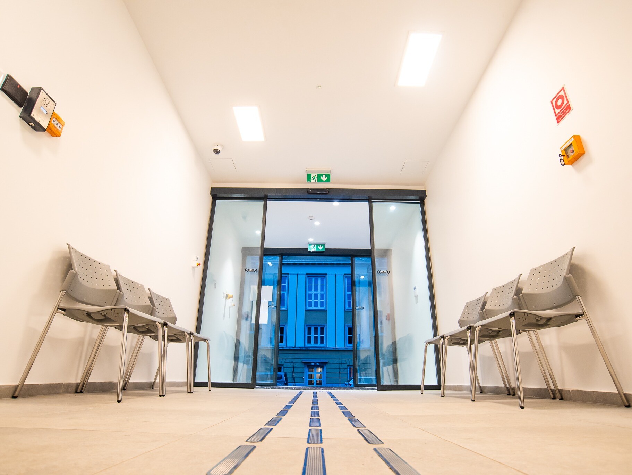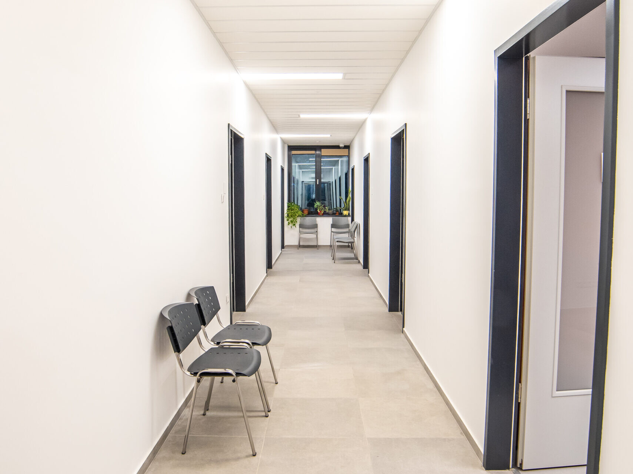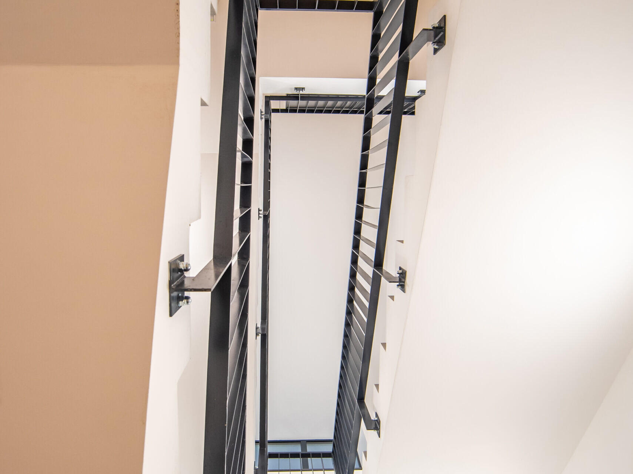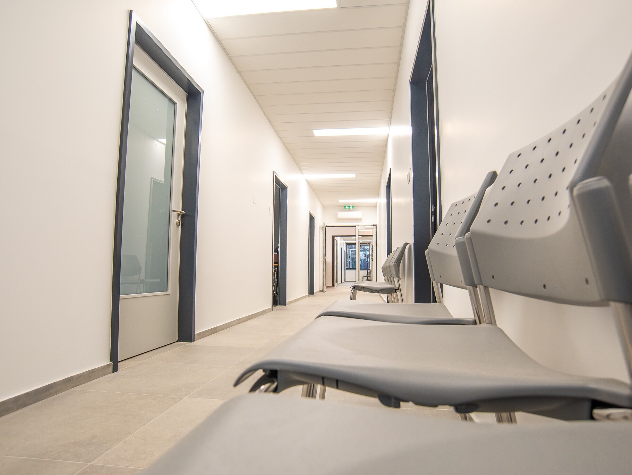General contractor:
VivaPalazzo Zrt.
Chief engineer for construction:
Gábor Kis-Simon Deputy CEO
BMKH Construction of new office building
Main technical data (description of work parts, quantities, values):
Ground floor + 2 floors (total floors: net 997,86 m2), with a flat roof design with a central corridor layout. The building is constructed with a prefabricated reinforced concrete frame, circular slab slabs, ceramic infill masonry, plasterboard partition walls, aluminium external shutters. On all three floors there are offices, meeting rooms, technical spaces, storage rooms, a kitchenette, men’s and women’s toilets. A barrier-free ramp for people with reduced mobility has been installed, as well as a washroom, a toilet and a wheelchair lift. On the west side of the building, 10 parking spaces have been created, 1 of which is barrier-free.
Main quantities:
- Envelope surface area 998 m2
- Facade cladding 326 m2
- Façade insulation 978 m2
- Flat roof thermal and water insulation 463 m2
- Repair of the asphalted road to be used in the construction works: 440 m2 for the western excavation (No 4116/4) and 250 m2 for the northern excavation (No 4116/5)
