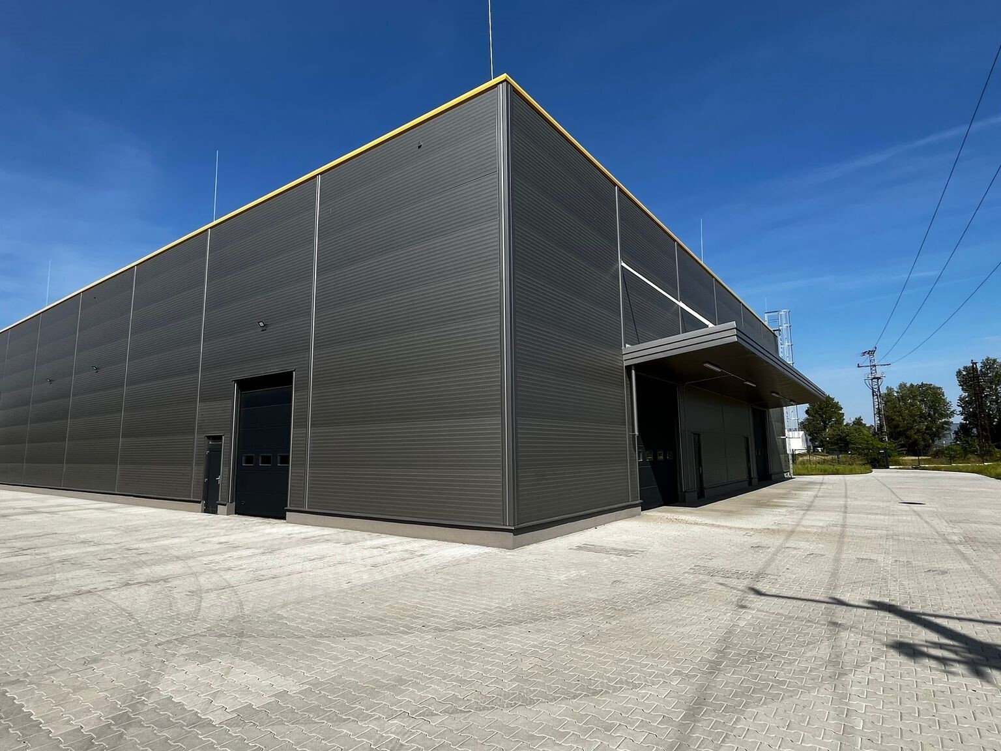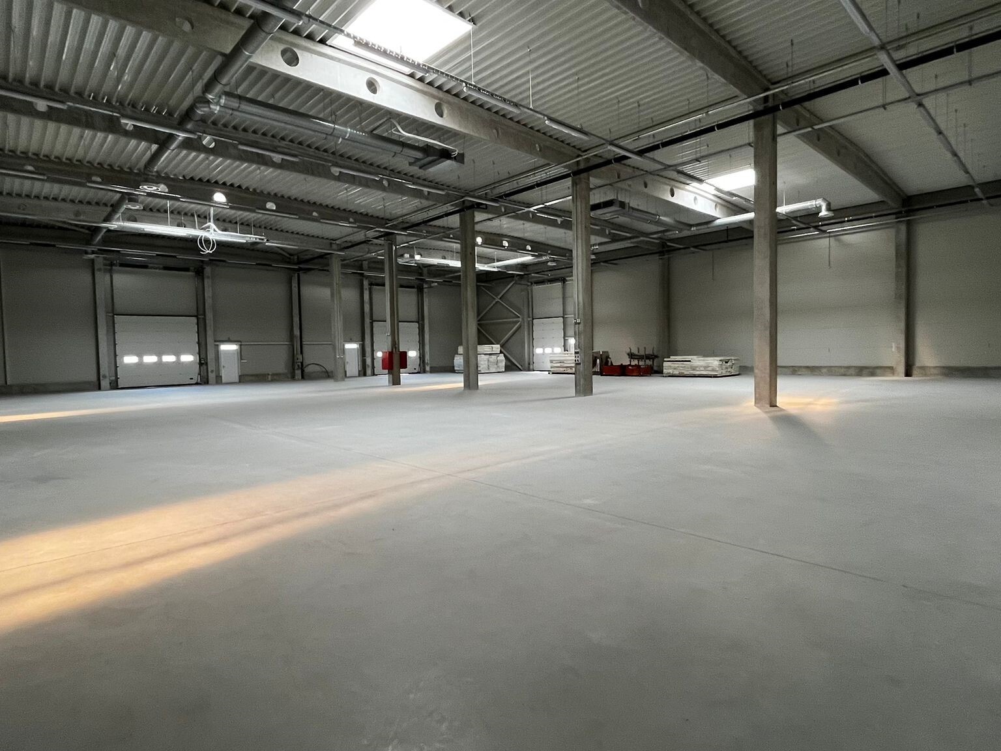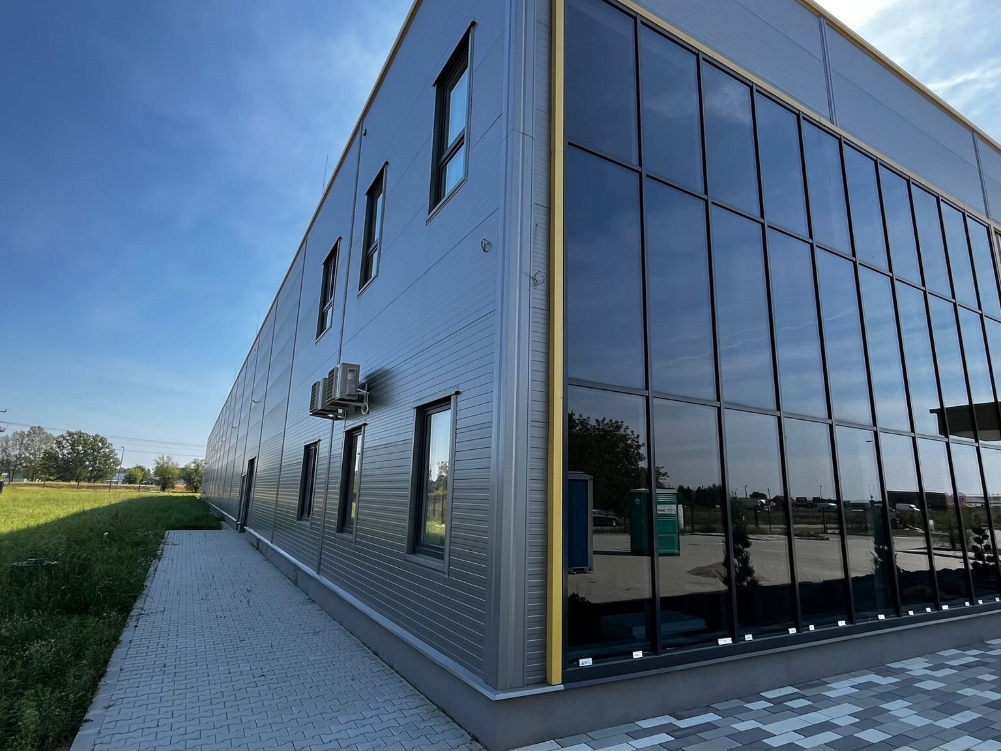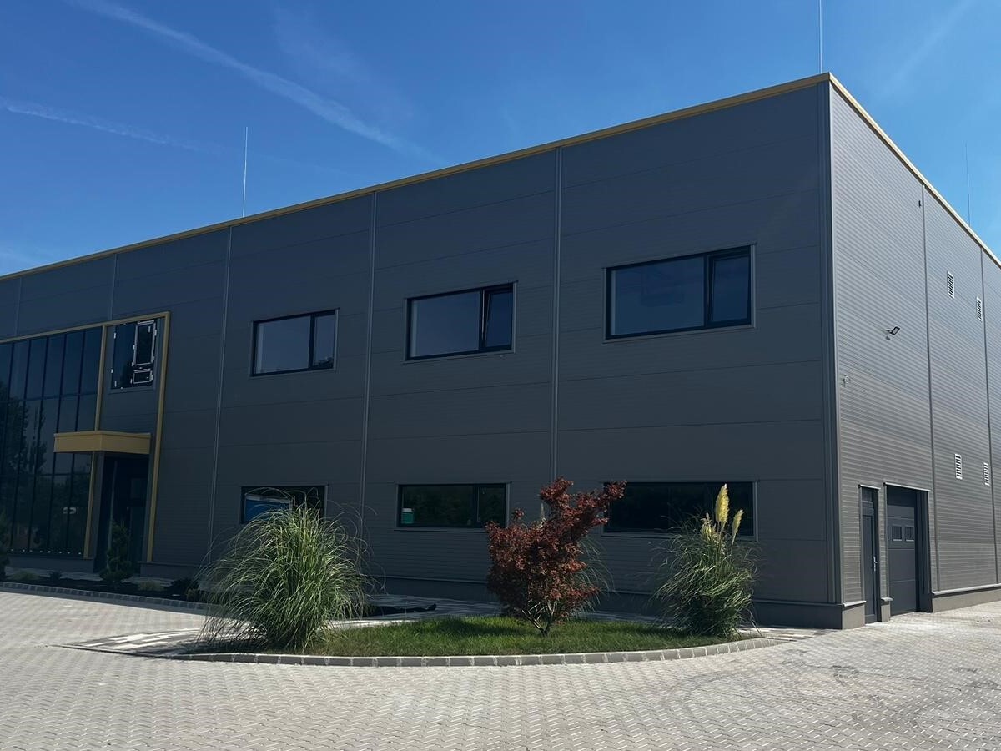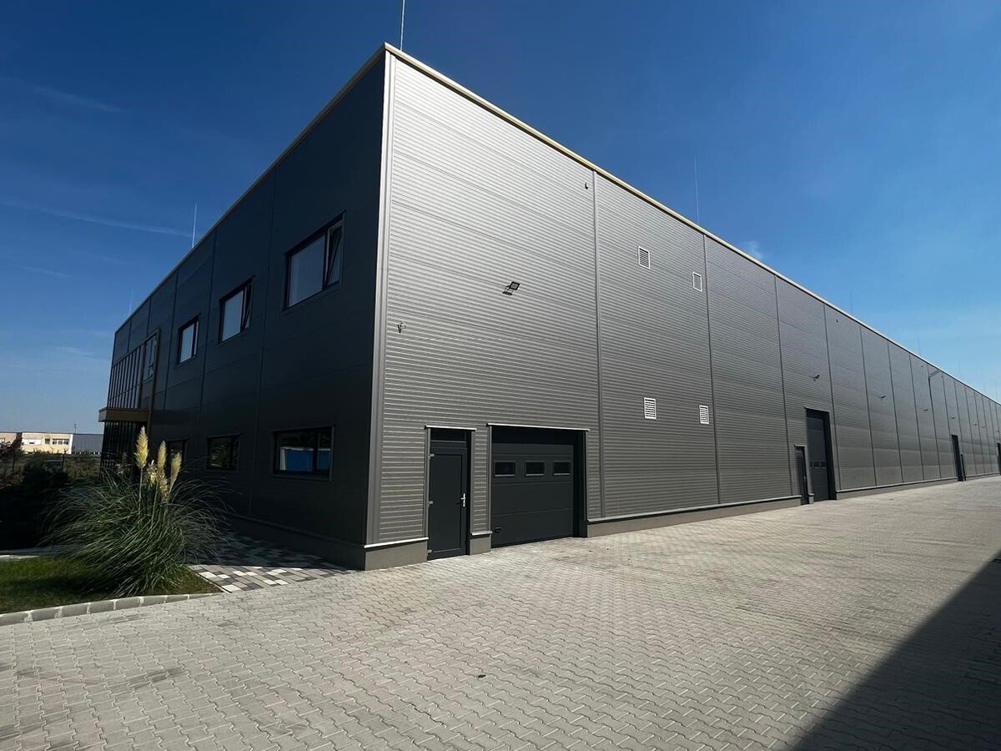General contractor:
VivaPalazzo Ltd.
Chief engineer for construction:
Gábor Kis-Simon Deputy CEO
Construction of an Industrial Hall in Tolna
Main technical data (description of work parts, quantities, values):
The building is located in the outskirts of Tolna city. Access is possible through an electric gate designed for both freight and passenger vehicle traffic, from the direction of Stutensee Road.
The industrial hall is constructed as a freestanding building on the plot, allowing for complete circumnavigation.
Key quantities:
- Gross floor area of the hall: 3236 m2
- Usable floor area of upper-level rooms: 363.24 m2
- Total usable floor area of the building: 3406.74 m2
- Ground floor office space area: 46.639 m2
- Upper floor office space area: 108.15 m2
- Ceiling height in the hall space: 7.53 m
- Ceiling height in office spaces: 2.90 m
