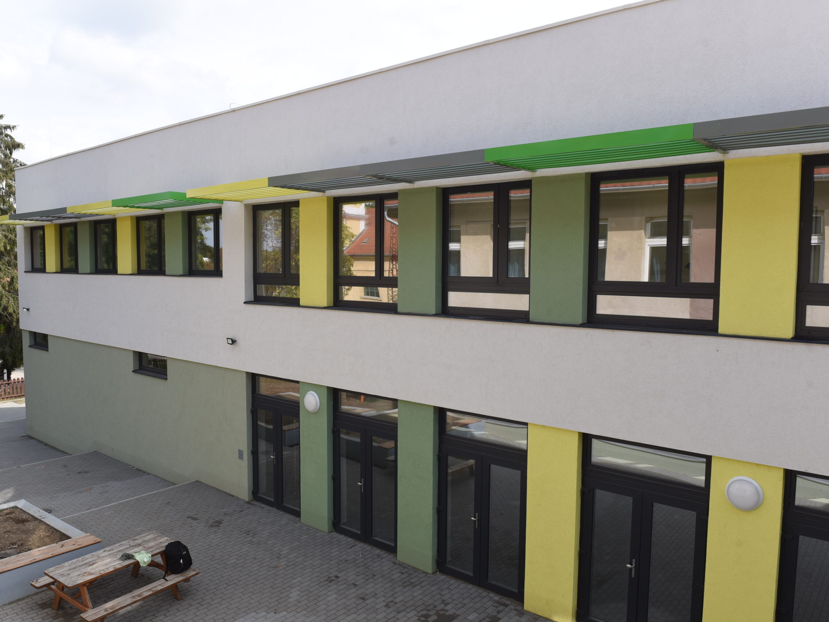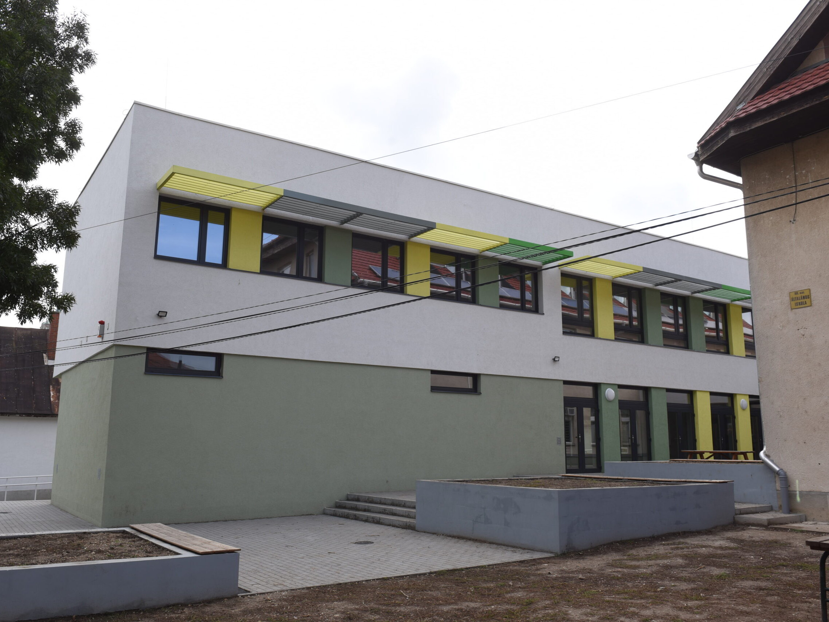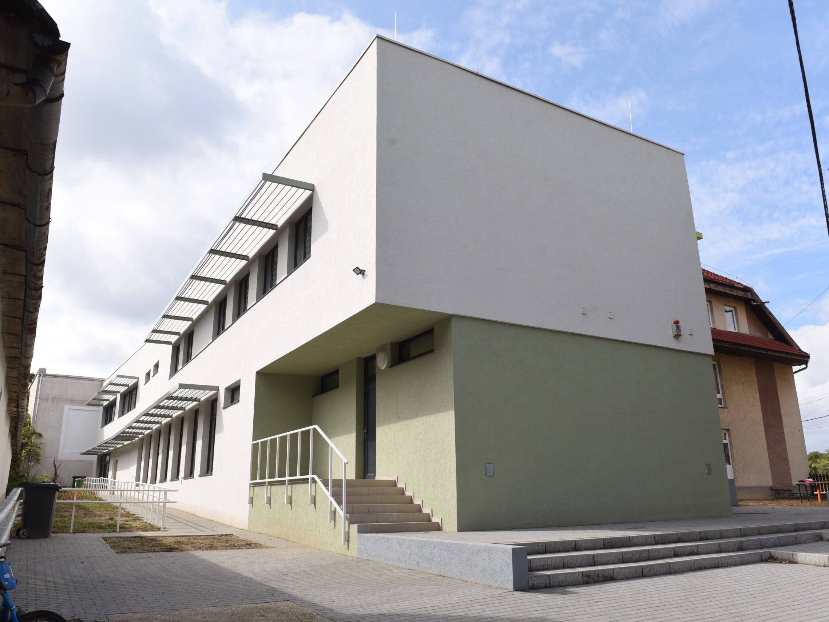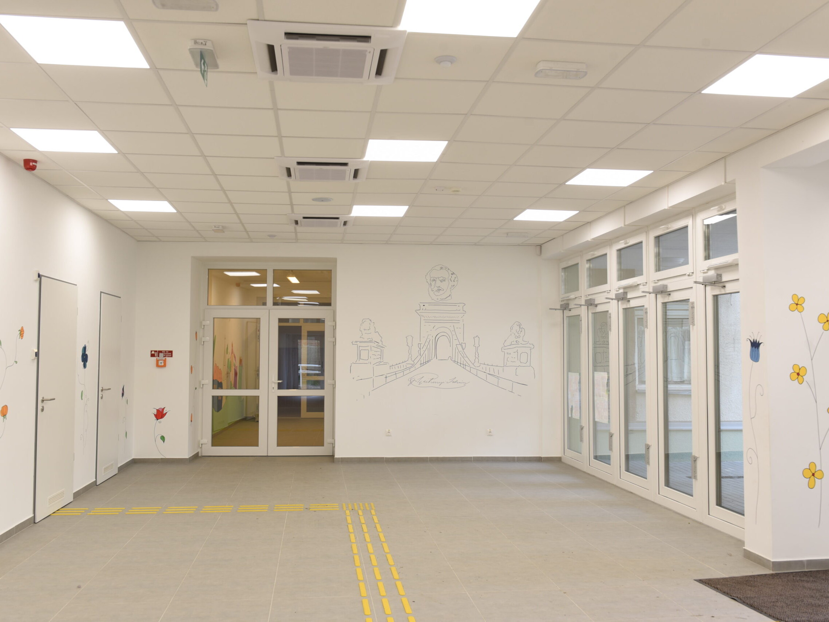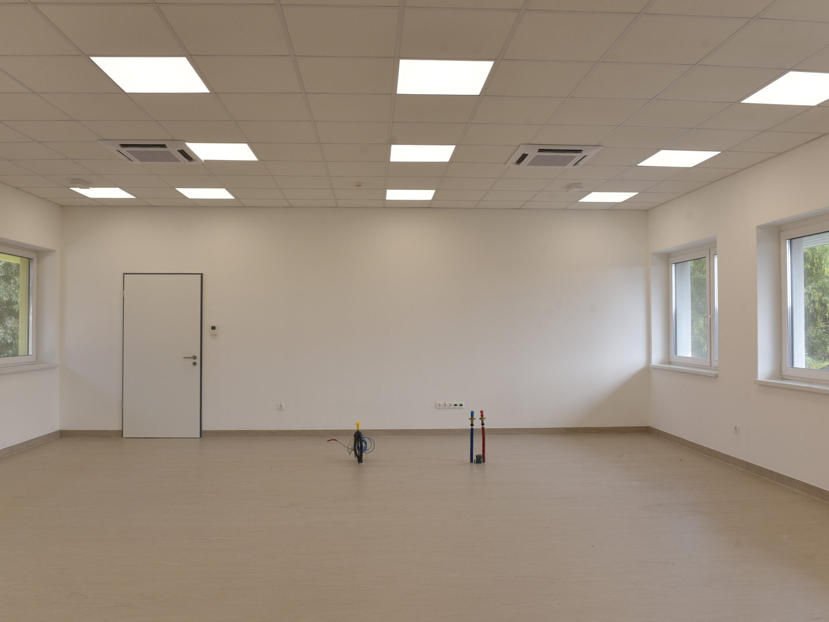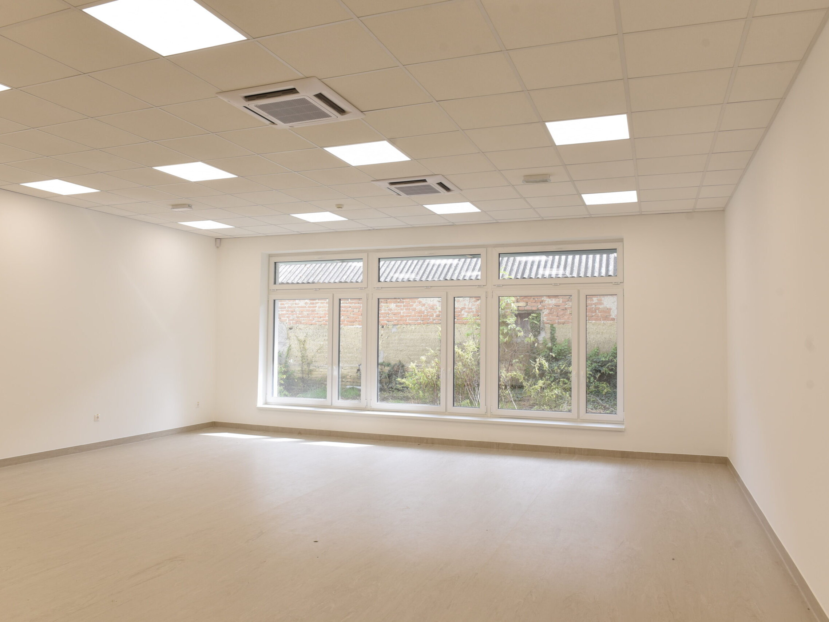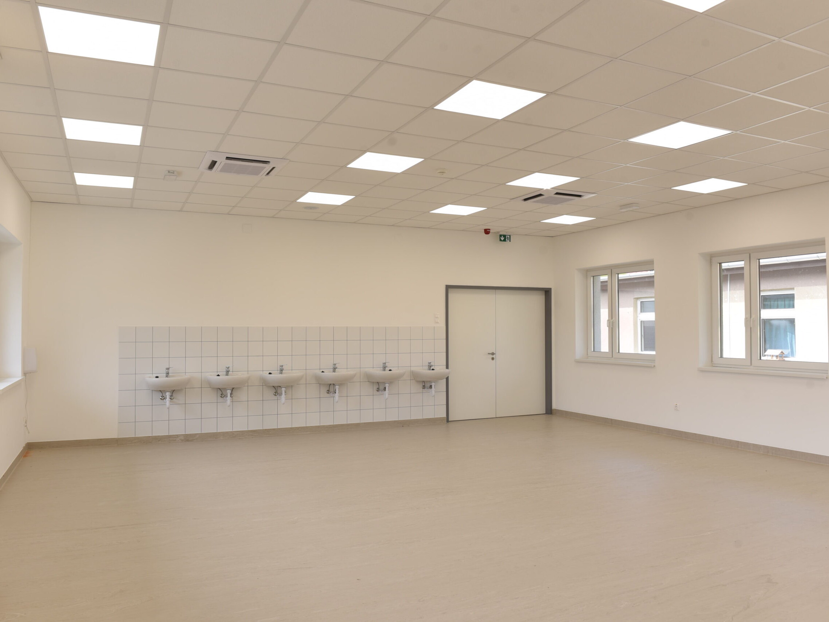Chief engineer for construction:
VivaPalazzo Zrt.
General contractor:
Gábor Kis-Simon Deputy CEO
Development of Polgárdi Széchenyi István Primary School
The building has a new central entrance with a reception area, from where the old school wing and the gym can be accessed. On the ground floor of the old building, the changing rooms and a classroom have been relocated in accordance with the design documentation.
On the ground floor of the new building, there will be a warming kitchen (serving kitchen), a dining room/multifunctional space, a drawing classroom with a pantry and a water block. From the lobby, there are stairs and a lift for people with reduced mobility to the first floor. On the first floor, there is a science room with a classroom, a language lab, a mechanical room, a water closet and a storage room for cleaning supplies.
Main technical data (description of work parts, quantities, values):
- Tornatermi Shutter replacement: 111,284 m2,
- Construction of a new building: two-storey galleried classroom and canteen kitchen with fire alarm and full mechanical equipment including air conditioning 409,93 m2+294,95m2
- Creation of a new multifunctional community space 145,56 m2
- Warming kitchen – drawing room 69,09 m2, language lab 61,9 m2, science room 74,28 m2
- Accessibility: 1 accessible toilet, 1 accessible lift, Accessible ramp 53,25 m2, Handrail 38,53 fm
- Passenger lift without machine cabin, up to 13.65 m lifting height, 1000 kg capacity, 8 persons or 630 kg capacity Rope lift 1100×1400 mm 8/630 kg, max.: 9-10 m lifting height 1 pc
- Landscaping of the school yard: paving or pavement of concrete paving stones, mesh, in rows, 388,7 m2
