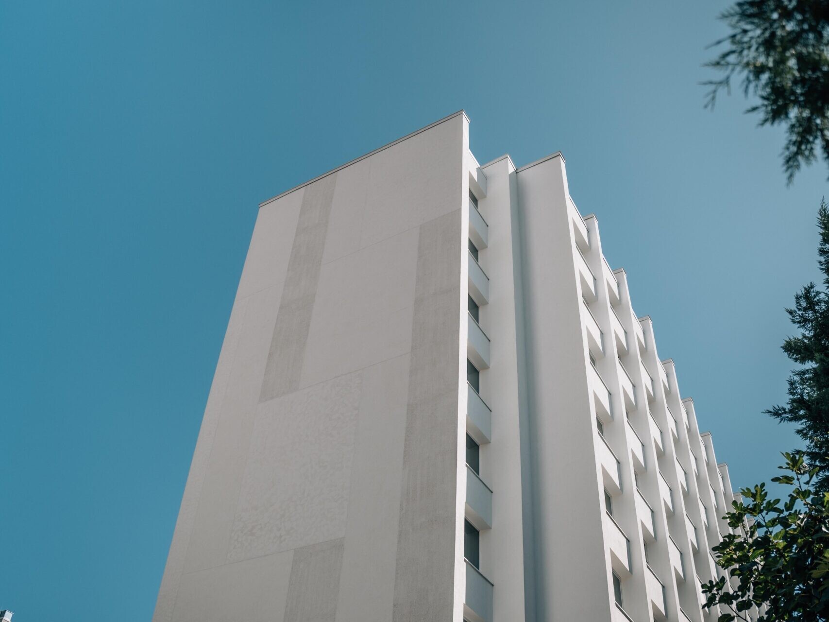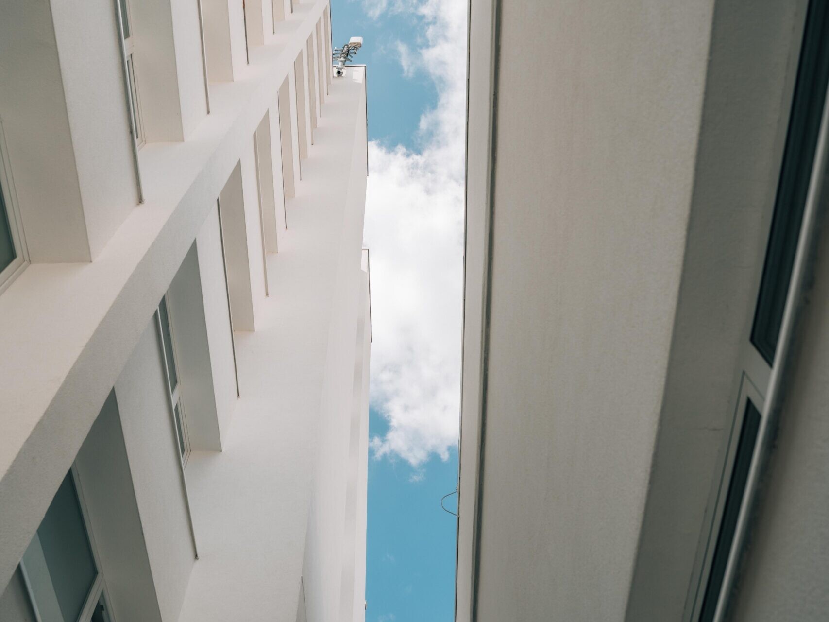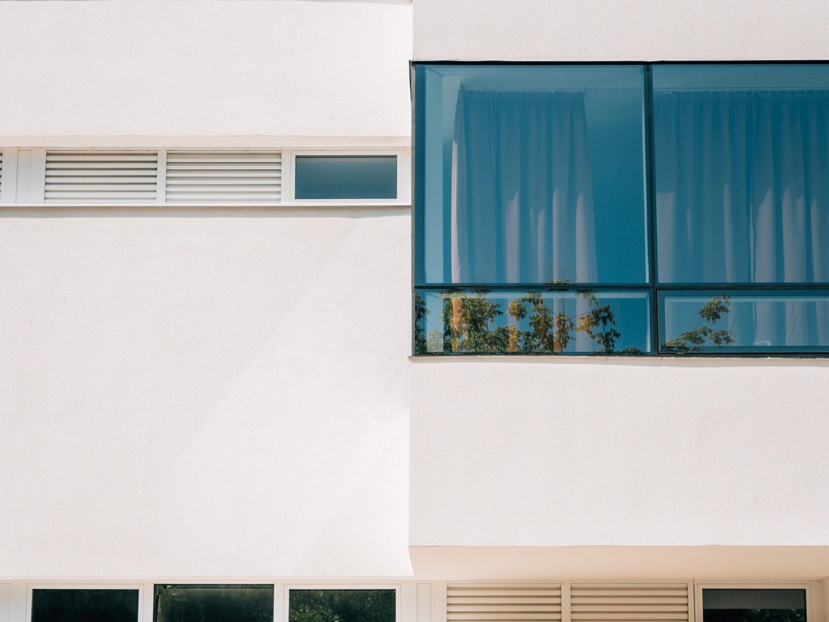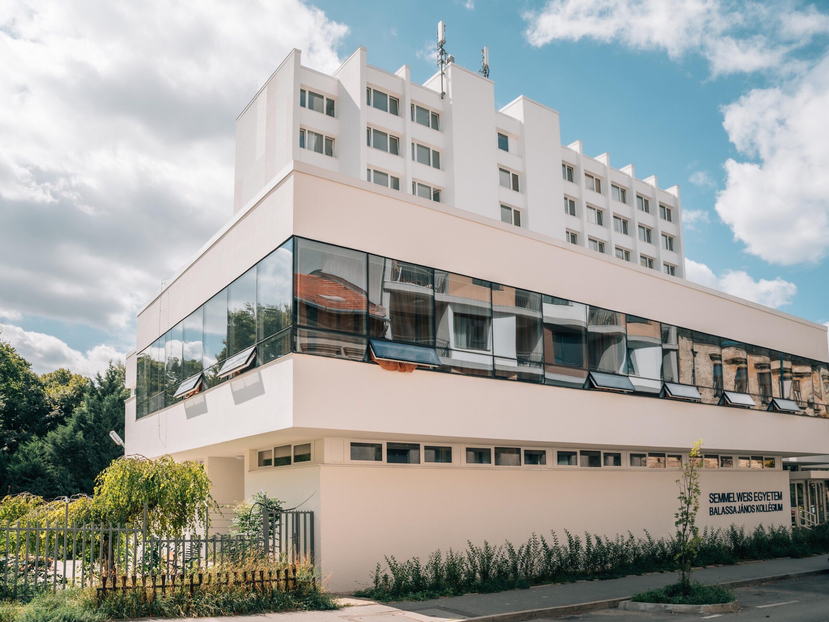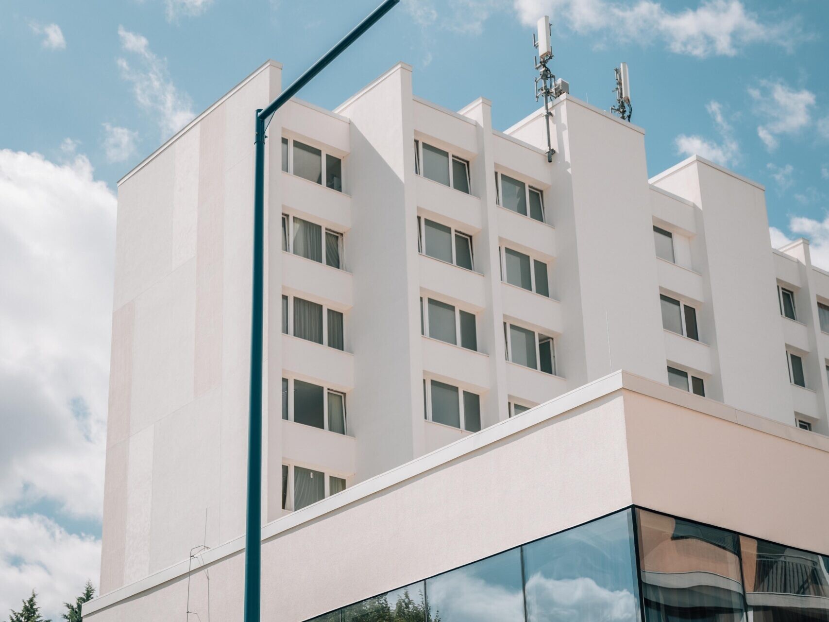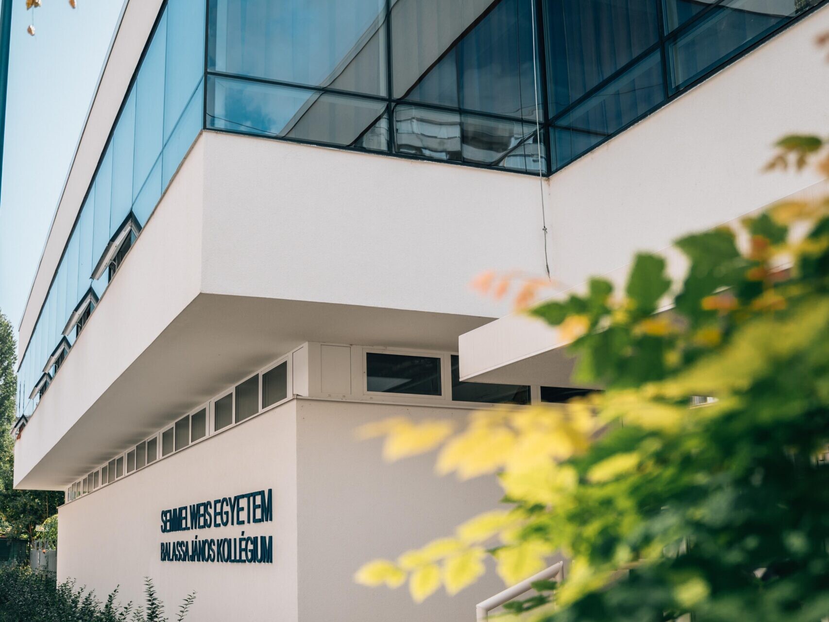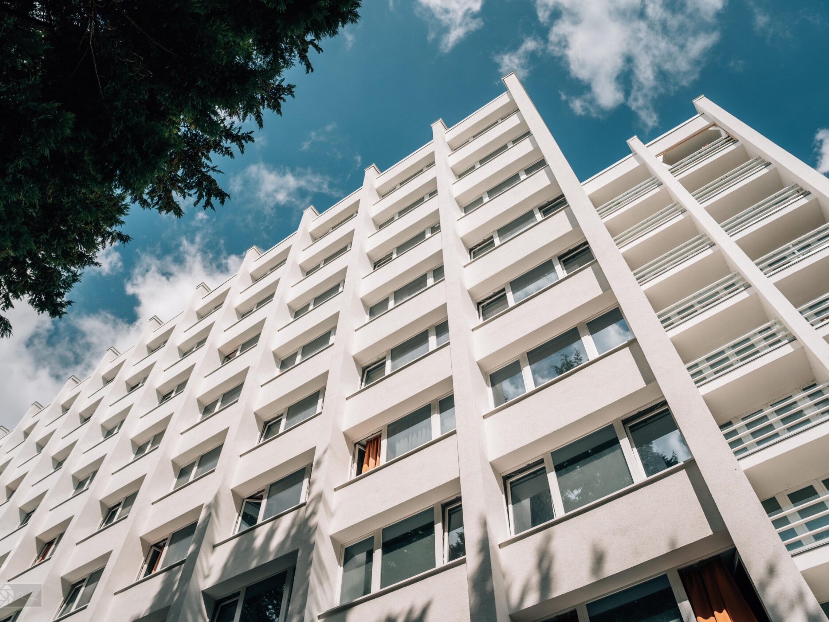Chief engineer for construction:
VivaPalazzo Zrt.
General contractor:
Gábor Kis-Simon Deputy CEO
Energy modernisation of SOTE Balassa Dormitory
The aim of the planned renovation is to improve the energy efficiency of the 1979 dormitory building. A felújítás magában foglalta a szállásépület, a nyitott emelet és a főépület homlokzatának dryvit hőszigetelő vakolattal történő szerkezeti szigetelését, az árkádos födémek és a lapos tetőszerkezet utólagos víz- és hőszigetelését, a meglévő ablakok és függönyfalak cseréjét. The present work was also very interesting from an organisational point of view, as the college was continuously in operation during the renovation. We had to schedule the necessary demolition and window installation works. Finally, on the ground floor façade of the main building on Tömő Street, to the left of the main entrance, parallel to the street, a large “János Balassa College” sign was added in plastic, weathered, ongrofoam letters.
Main technical data (description of work parts, quantities, values):
- Facade scaffolding: 5150 m2
- Installation of aluminium windows: 700 m2
- Aluminium curtain wall design: 270 m2
- Installation of plastic windows: 1500 m2
- Façade rock wool insulation: 4441 m2
- Facade silicate thin veneer: 4883,2 m2
- Thermal and sound insulation of flat roof: 1471 m2
- PVC roof insulation: 1471 m2
- PVC tetőszigetelés: 1471 m2
