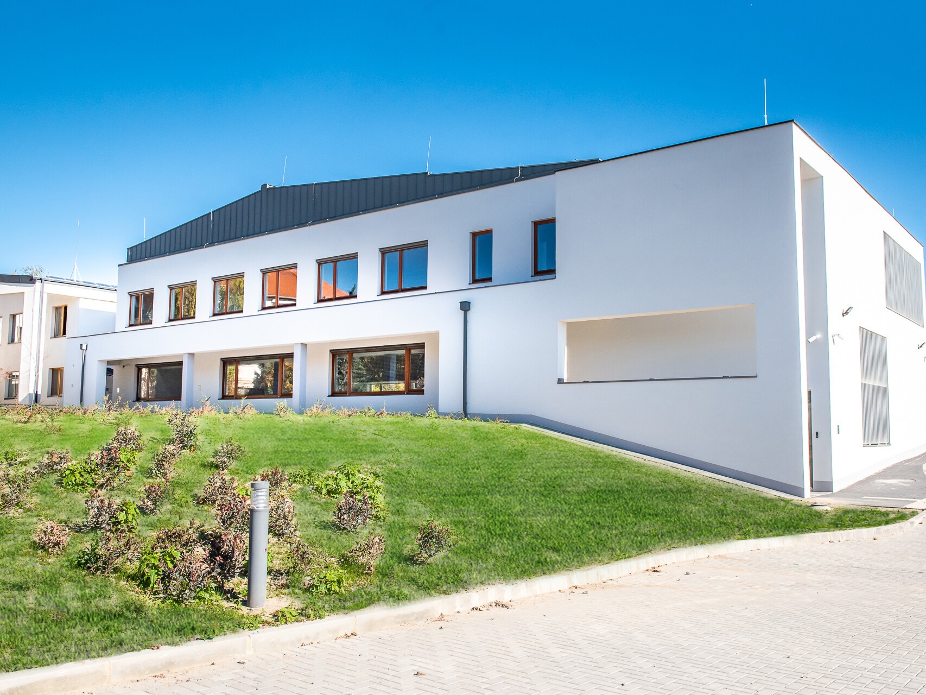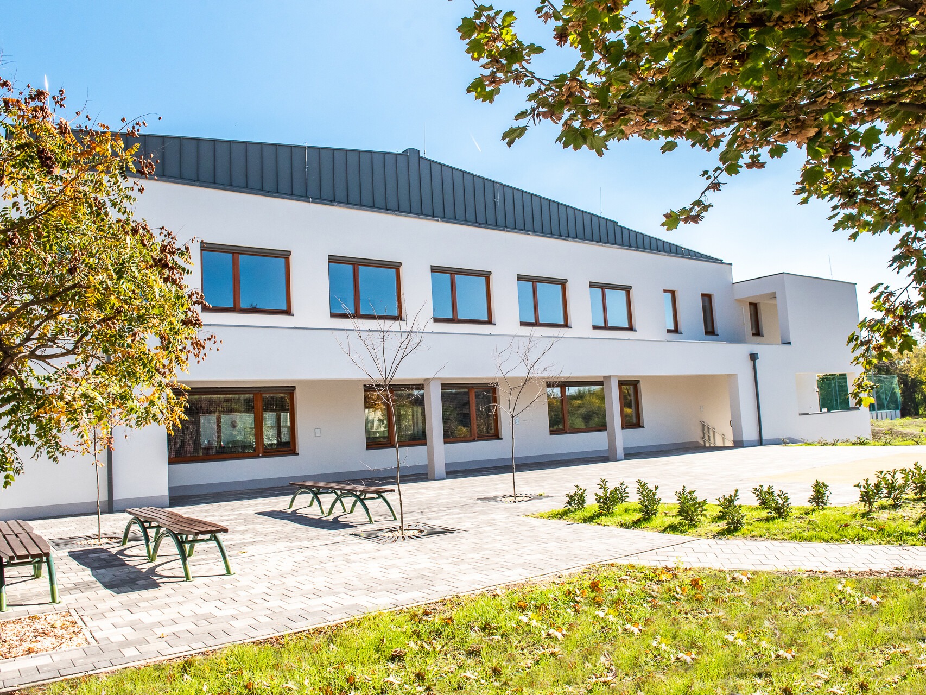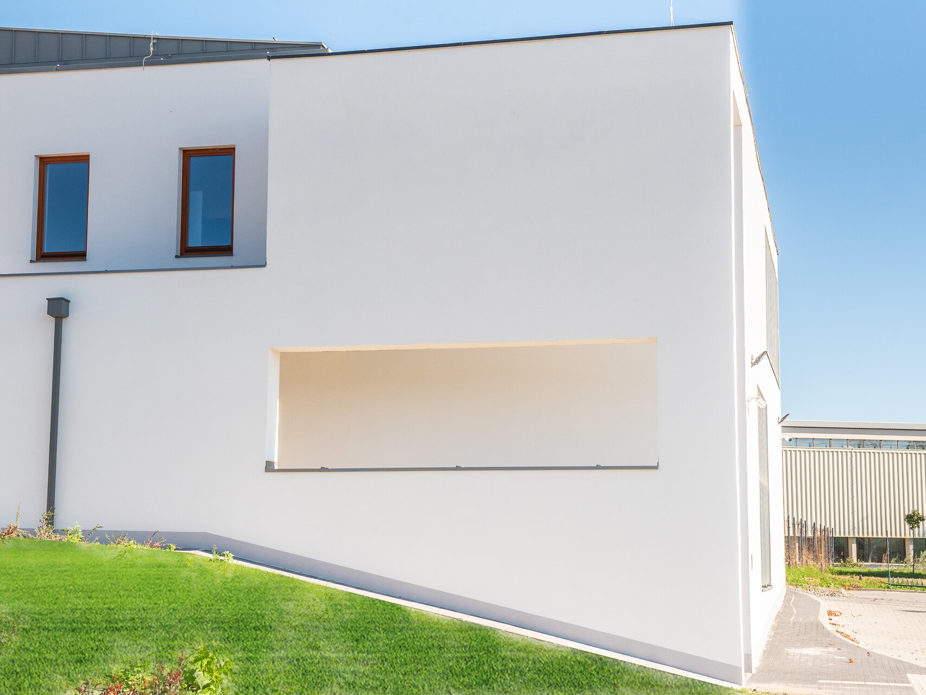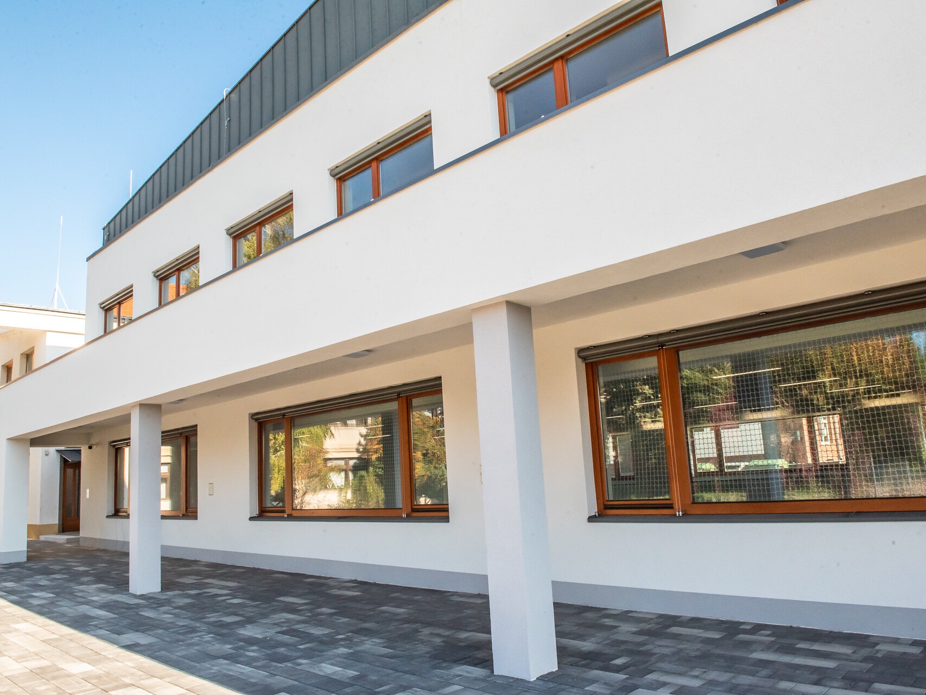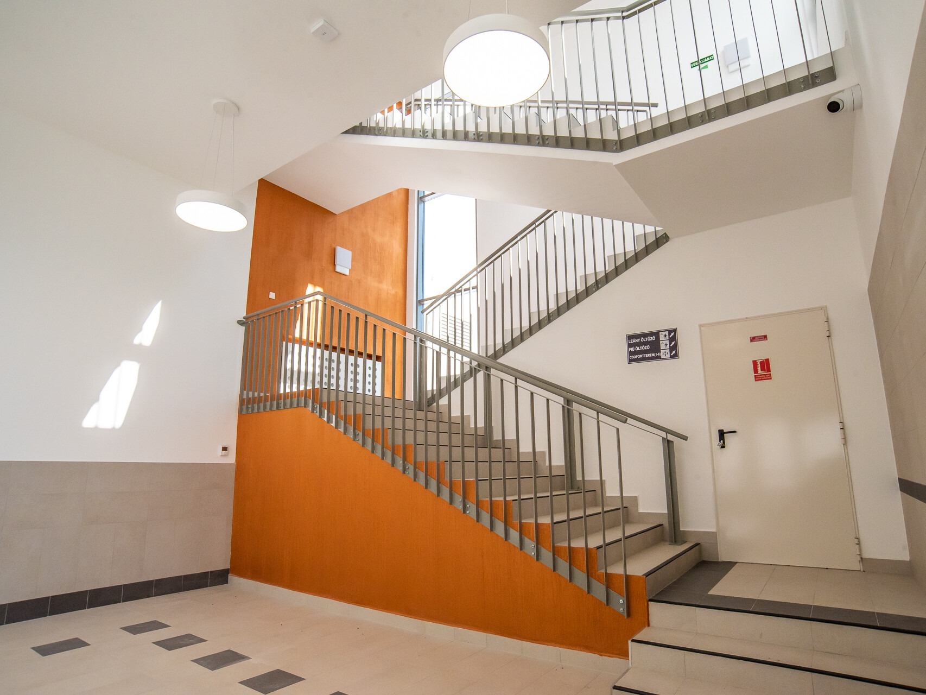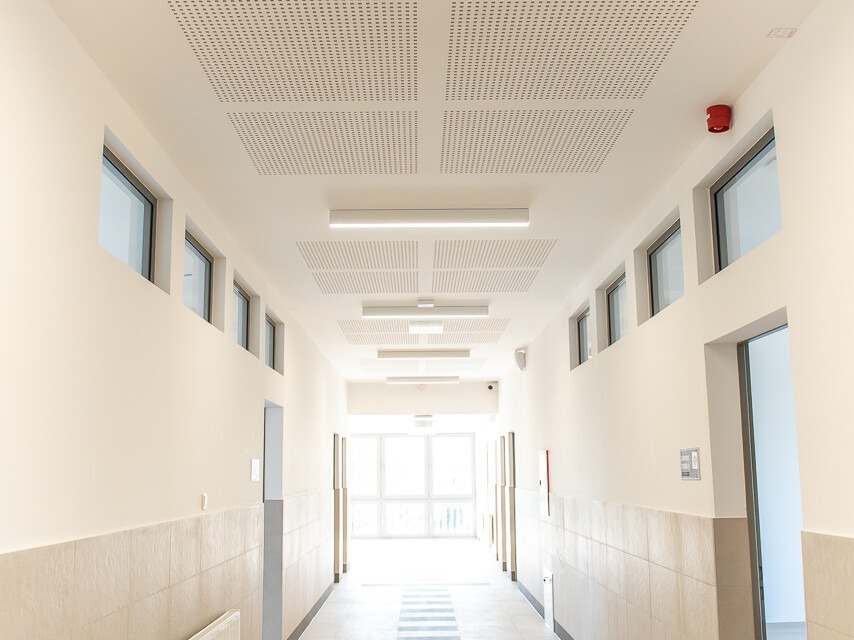General contractor:
VivaPalazzo Zrt.
Chief engineer for construction:
Gábor Kis-Simon Deputy CEO
The aim of the programme was to promote disadvantage compensation and quality education by extending the existing school with a new, modern building, thus improving the educational environment for nearly 400 young students. The main focal point of the extension is a multi-purpose large hall with 361.18 m2 of floor space, set at a lower level than the floor of the adjoining building, located on the ground floor. In connection with this, a gym and a barrier-free changing room have also been built.
The main hall has direct, barrier-free access from the courtyard, with a staircase leading upstairs from the lobby. This level has a total floor area of 242.82 m2, with 6 classrooms, double changing rooms, student toilets and teachers’ toilets. The central corridor on the upper floor is connected like a bridge to the circulation system of the existing part of the building.
As part of the conversion and renovation works, two rooms in the existing building were also consolidated, which affected 86.13 m2 of useful floor area. In addition, minor interventions in the existing part of the building have been carried out only to the extent of building services, building electrics and low-voltage connections.
As part of the exterior works, 3200 m2 of yard surface was also renovated. The areas concerned have been paved with different quality pavements, planted with new plants and the lawns have been renewed. We wish the next generation good luck and many happy years within the school walls!
Area of the extension: 1087,98 m2
Exterior landscaping works: 3200 m2
