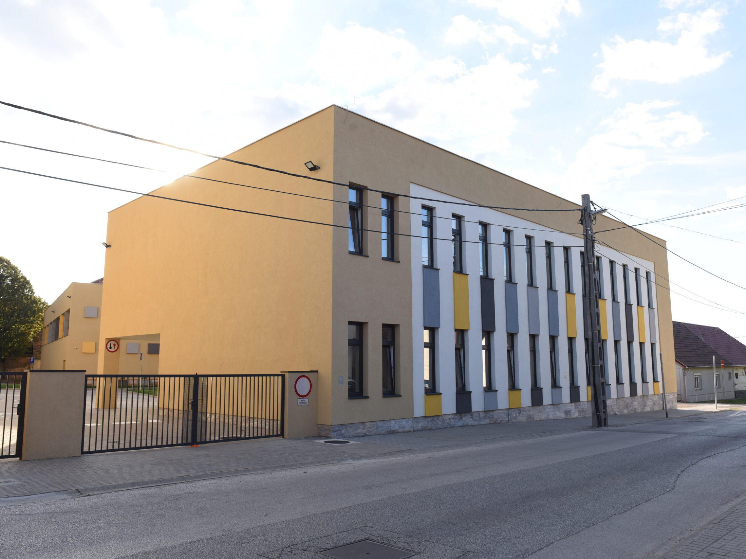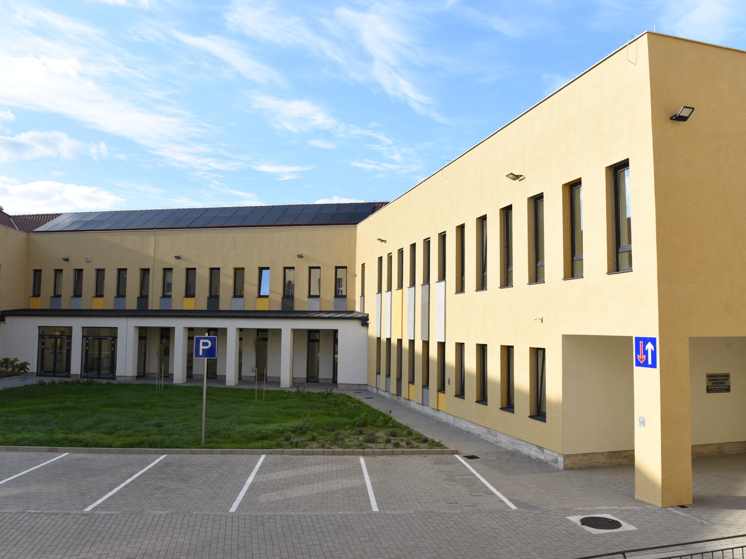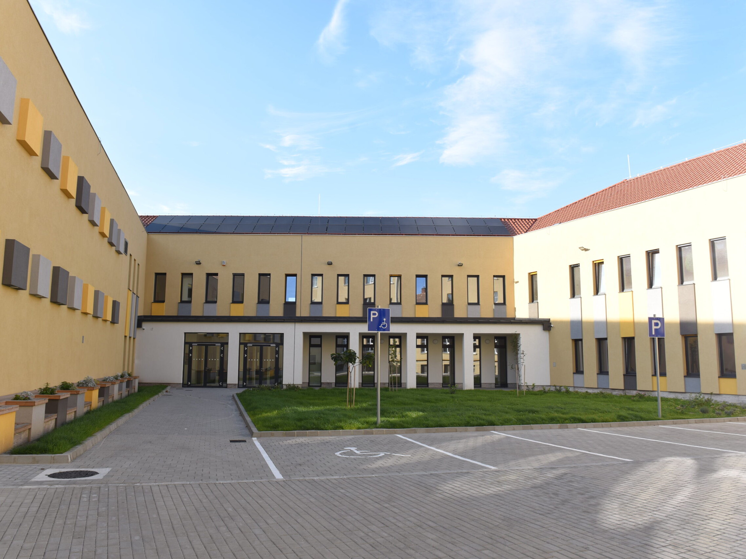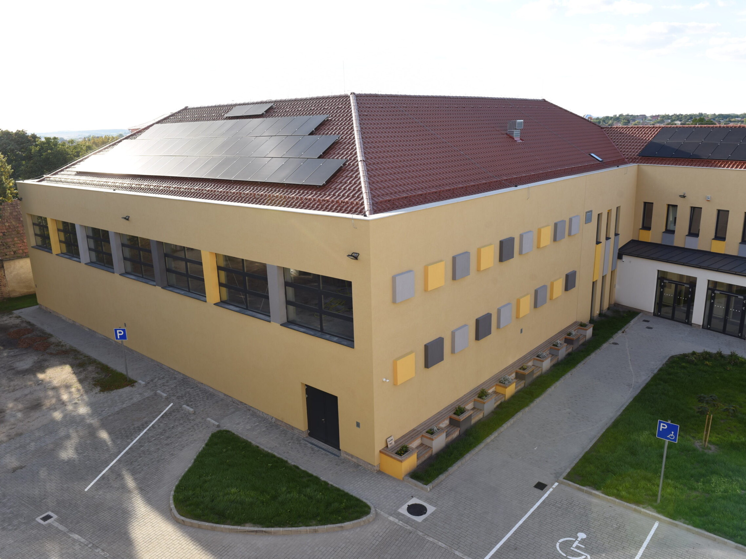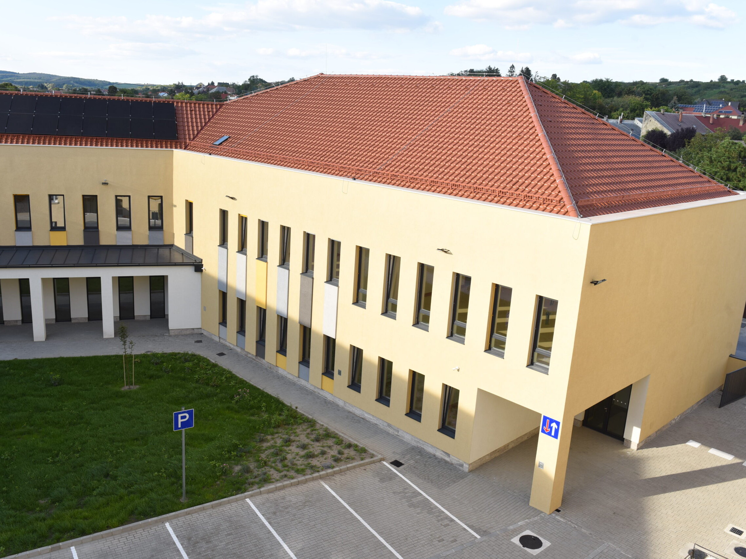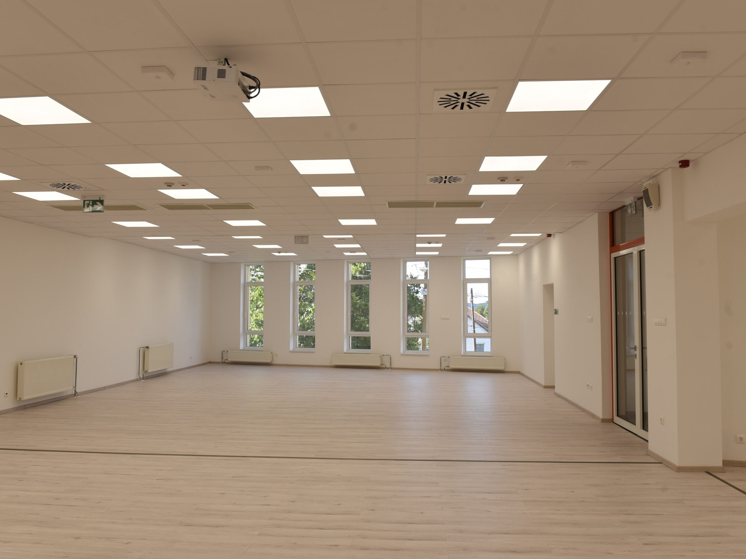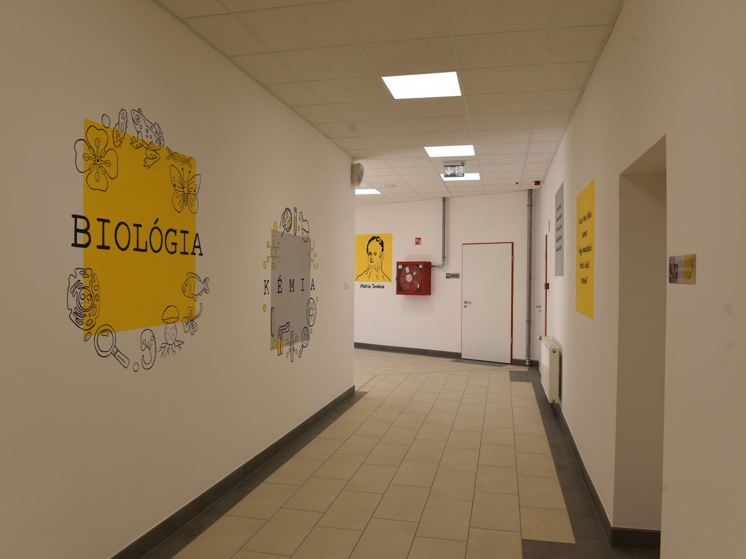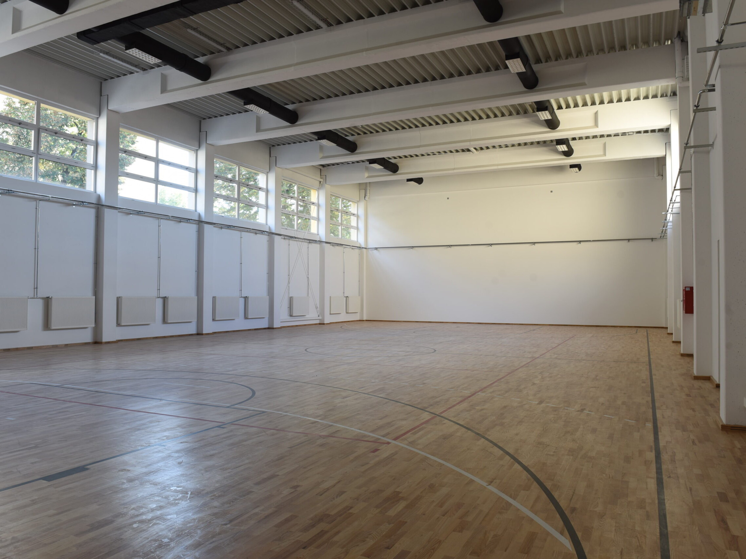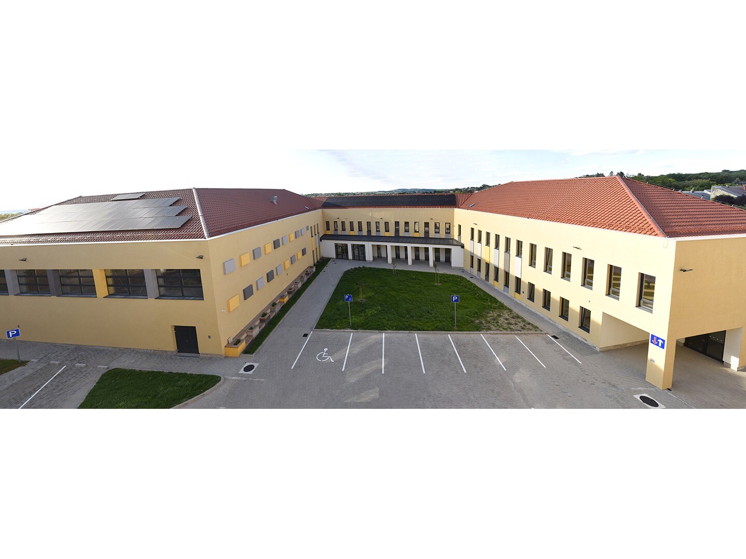Chief engineer for construction:
VivaPalazzo Zrt.
General contractor:
Gábor Kis-Simon Deputy CEO
Development of Radnóti Miklós Primary School in Mori
The new building can be accessed from the central courtyard, opposite the entrance there is a staircase connecting the floors and a lift. The development rooms on the ground floor of the Kossuth Lajos Street wing are also accessible via a separate courtyard entrance. The main entrance provides access to the ground floor classrooms via the walkway, and at the end of the walkway – a separate wing for the gym – the changing rooms are located between the two wings, as specified in the design documentation. On the first floor there are classrooms, teaching rooms, a teacher’s room, a water block and a library/lecture room.
- Main technical data (description of work parts, quantities, values):
- Construction of a new two-storey wing (2304,47 m2) with full accessibility:
- Installation of a total of 243 shutters,
- Multi-capacity auditorium: 156,71 m2, library + 43,78 m2 club room
- Tower room 493,29 m2,
- 4 classrooms 210 m2, 7 development rooms for small groups
- 1 barrier-free lift,
- Schoolyard paving 654 m2, 437 m2 of grass, landscaping, barrier-free parking 1 unit
- Solar PV system installation 35 kW inverter size.
